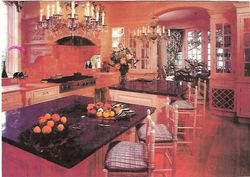top of page

Exterior
 |  |  |
|---|---|---|
 |  |  |
 |  |  |
 |  |  |
 |  |  |
 |  |  |
 |  |  |
 |  |  |
 |  |  |
Interior
 |  |  |
|---|---|---|
 |  |  |
 |  |  |
 |  |  |
 |  |  |
 |  |  |
 |  |  |
1998-2000 Restoration
 |  |  |
|---|---|---|
 |  |  |
 |
Historical Photos
 |  stairs_edited |  |
|---|---|---|
 |  |  |
 |  |  Miss Pryor's wedding day |
 The Pryory in 1930 |  |  Sam Jr. and Mary Tay with Flaps and Clipper in 1945 |
 |  Sam III's car |  A tunnel leading under the apartment |
 Front porch |  Big elm |  |
 |  |  |
 |  |  |
 |  |  Sales brochure, 1940 |
 Sales brochure 1940 (Part 1) |  Sales brochure 1940 (Part 2) |  |
 |  |  |
 |
 |  |  Field Point Circle in the early 1900s |
|---|---|---|
 Map view of the Belle Haven estates |  Aerial view from the 1900s |  |
 |
Aerials
Proposed Wine Cellar
 |  |  |
|---|
bottom of page